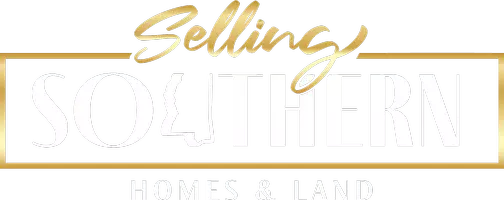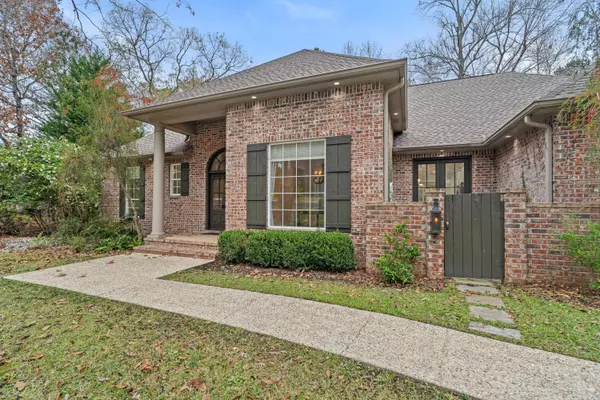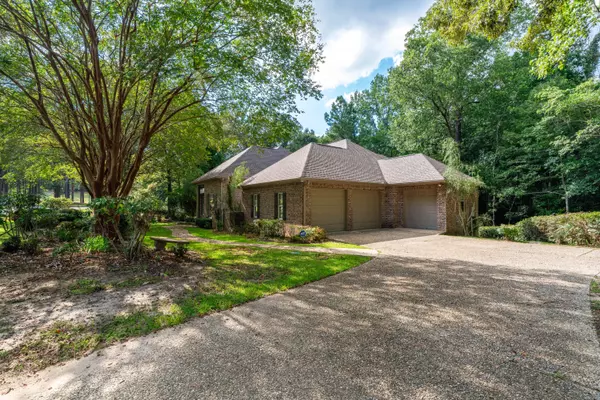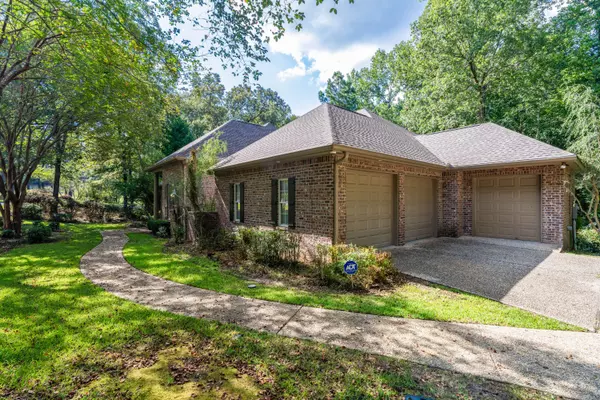3 Beds
2 Baths
2,652 SqFt
3 Beds
2 Baths
2,652 SqFt
Key Details
Property Type Single Family Home
Sub Type Single Family Residence
Listing Status Active
Purchase Type For Sale
Square Footage 2,652 sqft
Price per Sqft $150
Subdivision Timberton
MLS Listing ID 140665
Bedrooms 3
Full Baths 2
HOA Fees $600
Year Built 2003
Annual Tax Amount $7,137
Tax Year 7137
Lot Dimensions Lot 53 & 54
Property Sub-Type Single Family Residence
Source Hattiesburg Area Association of REALTORS®
Property Description
Location
State MS
County Forrest
Community Timberton
Interior
Interior Features Ceiling Fan(s), Walk-In Closet(s), Pull Down Stairs, Security System, Special Wiring, High Ceilings, Granite Counters, Kitchen Island
Cooling Central Air
Flooring Wood, Laminate, Ceramic Tile, Carpet
Window Features Aluminum Frames,Blinds,Double Pane Windows,Drapes,Window Treatments
Exterior
Exterior Feature Garage with door, Thermopane Windows, In-Ground Sprklr Sys
Parking Features Driveway, Paved
Roof Type Architectural
Accessibility Zero Entry Showers, No Flooring Transition
Garage false
Building
Lot Description Wooded, Subdivision
Foundation Slab
Sewer Public Sewer
Water Public
Structure Type Brick Veneer
Schools
High Schools City Of Hattiesburg
Others
HOA Fee Include 600.0
Security Features Smoke Detector(s)

We're eagerly looking forward to providing exceptional service for any and all of your real estate needs.
6156 US Highway 98 W Suite 80, Hattiesburg, Mississippi, 39402, USA






